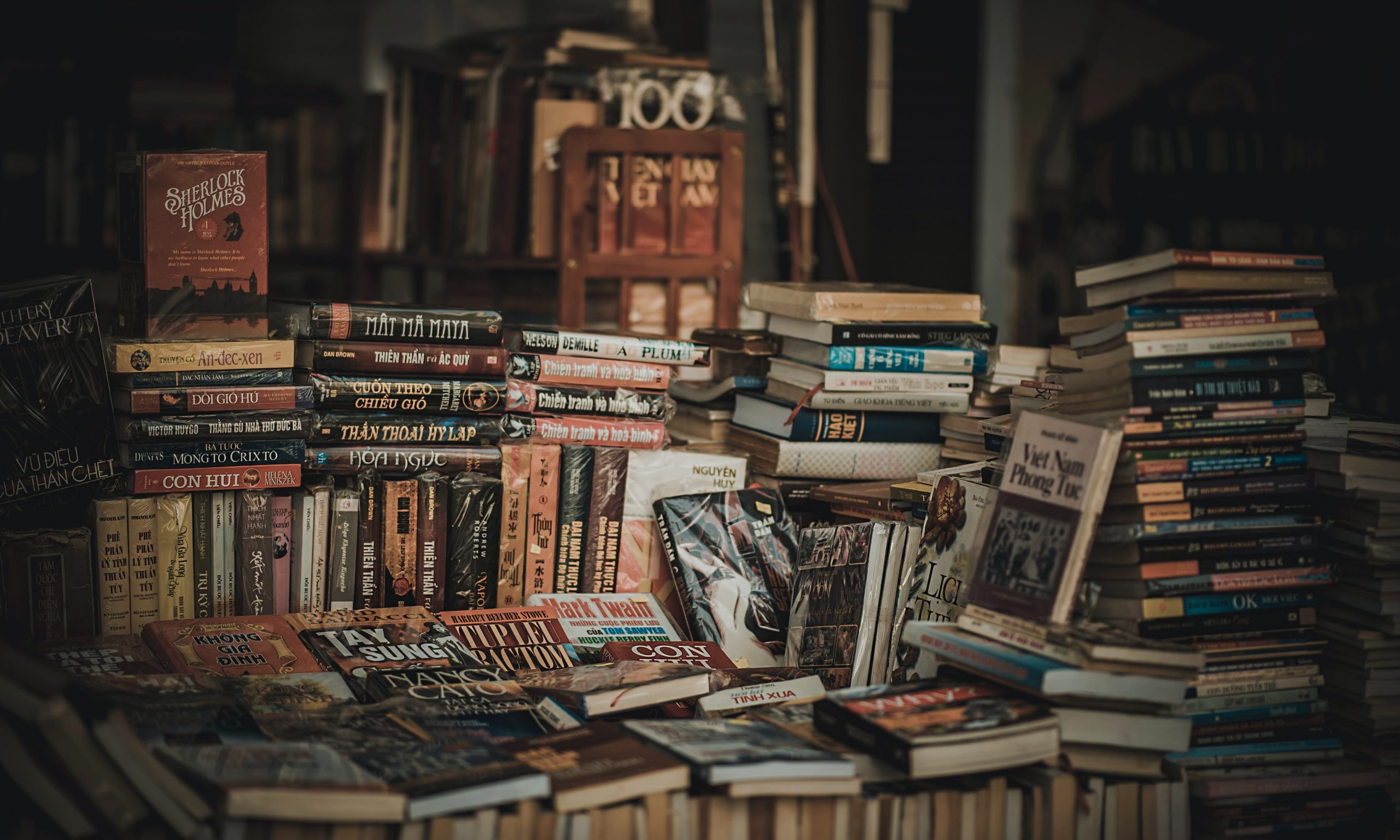by InTrieste
Designed by Carl Junker in 1856, the Castelletto stands tall above the bay of Grignano and overlooks the Miramare park. Completed in about a year, the Castelletto was occasionally used by Maximillian and Charlotte until 1860, while they waited for the Castle to be completed. Later it was used as a guest house.
Initially, Castelletto was used as a guest house: Maximilian’s mother and younger siblings were among those who stayed there. After returning from Mexico, Charlotte lived here for a few months between 1866 and 1867, before going back to her family in Belgium.
The irregular plan of the building and the four different elevations, together with the presence of bow-windows and terraces and the iconic turret rising into the sky, create a particularly dramatic play of volumes. It is built in the Rundbogenstil that also characterizes the Castle, of which the Castelletto was intended to be a miniature version.

The main entrance is preceded by a pergola; three doors with characteristic stained glass lead into the atrium. On the left is the first room, which was originally a sitting room. The walls feature faux boiserie decorations, in the style that would later be used in the Castle as well; these were applied over earlier faux marble decorations of fine workmanship, which were found on two walls during recent restoration work.
The next room, a dining room, still preserves its original ceiling and is enhanced by a distinctive bow-window: elongated, metal-framed stained-glass windows in the arch create iridescent light effects. The other two rooms on the ground floor now appear as two single rooms, but both were obtained from two smaller rooms, as attested by the plans from the period, perhaps to house the servants’ quarters.
A stone staircase leads from the atrium to the first floor, where the apartments once occupied by Maximilian and Charlotte are located. Each room features different wood paneling on the walls and ceiling: these decorations came from villa Lazarovich, on the San Vito hill, Maximilian’s first residence in Trieste, and were
adapted for these rooms. The first room that you come to is the Flemish room:
the walls and ceiling are covered with wooden panels painted black, decorated partly directly on wood, partly blue, and gold, with wooden frames that give the doors and windows their characteristic horseshoe arch profile; on the ceiling, a dizzying geometric decoration of trefoil arches is arranged around a central skylight, inside of which are cartouches with Arabic lettering. The room was originally overflowing with oriental-style furniture and decorative objects, with a low circular couch at the center and paintings with verses praising Allah on the walls. Ostrich eggs dangled at different heights from festoons of strings hanging from the ceiling.
To the right is the Bedroom. The imposing Neo- Renaissance-style panelling features dark frames at the top, drawing arches and scrolls. On the ceiling are the coats of arms of Maximilian’s and Charlotte’s families. This room was originally furnished with Maximilian’s bedroom furniture from the villa Lazarovich.

On the opposite side, the Nordic room, which served as a living room, is furnished in the same style. From here one can go out onto the terrace from which, before the trees grew, Maximilian could follow the progress of the Castle’s work, and his gaze could sweep over the Park and the sea. The terrace is completely covered by a pergola, which was soon overgrown with climbing plants. Four terracotta medallions on the walls with classical figures depict allegories of the four seasons associated with the ages of human life, thus recalling the subjects found decorating the ceiling of the adjoining room. Spring is a young woman with two children weaving garlands of flowers; summer is two young men going to the harvest; autumn is an old hunter bringing grapes to a mother with her new-born baby; and winter is an elderly couple in an interior.
The restoration work, which began in 2021, had a twofold objective: on the one hand to reveal the building’s original features, and on the other to ensure its preservation, enhancement, and return to public use, also envisioning several possible future uses.
Discover more here.





























